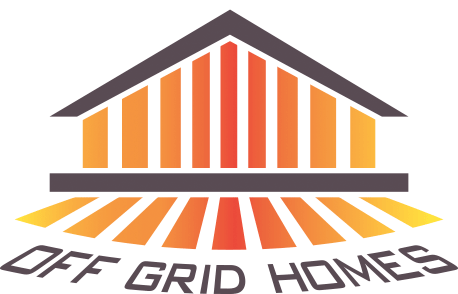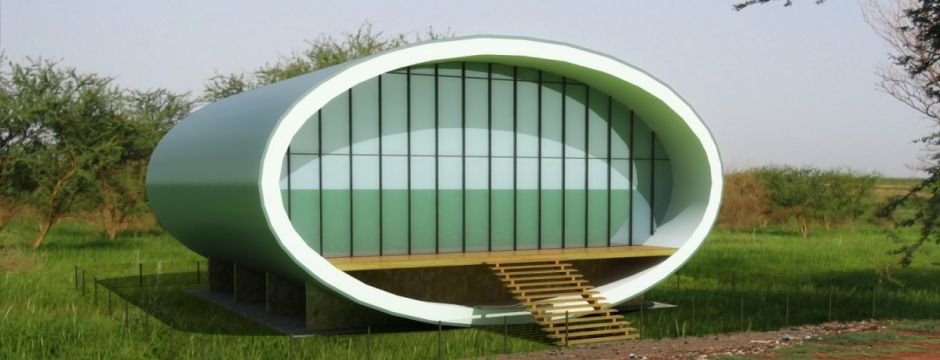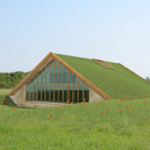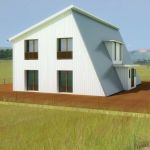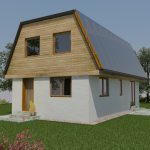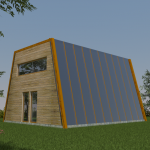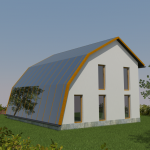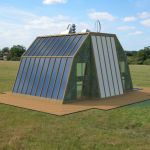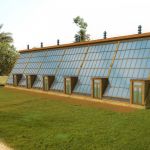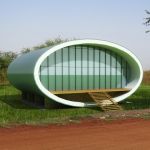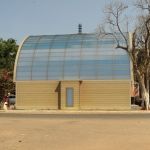In the 1970’s OPEC raised the price of crude oil and caused a global crisis. As a result the US Government and the EU funded research into renewable energy systems in the late 1970’s and early 1980’s. A large number of worthy ideas were pursued but the research budget was cut as soon as oil prices fell back to more normal levels in the mid 1980's. All that were taken up by governments and the construction industry were the benefits of raising the standard of insulation and the importance of fitting double glazing. We have reviewed thousands of research projects that were undertaken from the start of the industrial revolution and absorbed the best of the ideas into our designs.
-
Our earth sheltered homes are sustainable and zero energy. They are buffered against extreme weather conditions. We construct our earth sheltered dwelling out of timber and incorporate the latest energy harvesting technology.
-
We designed these off grid homes to look “conventional”. This model supports two large collectors which harvest the sun’s energy. The solar collectors provide the energy that is needed for heating in winter and cooling in summer.
-
The Bungalow is a simple low cost sustainable home. A solar collector is built into the roof and faces the equator. If a larger collector is required we extend it down to the ground with cut outs for the doors and windows.
-
This sustainable house has a single storey frame. The roof which rests on this base structure has a large solar collector which faces the equator and a cooling pad that faces the pole. The projecting eves minimise solar gain in summer.
-
This elegant zero energy home has a full double height solar collector and a large hinged collector on the roof. In summer the adjustable roof collector provides additional solar energy to power the active cooling systems.
-
This zero energy building has a full height multi-faceted solar collector. The windows that serve the inhabited parts of the building are placed in the east and the west elevations to minimise solar gain in summer.
-
This sustainable home has two solar collectors that face the equator, and one that faces east and one that faces west. It is designed to harvest solar energy from sunrise to sunset. It is the most efficient design that we have on offer.
-
This model is designed for urban living in the sub tropics. Two small windows pass through the solar collector but most of the windows are located in the polar elevation. An airlock allows passage through the solar collector.
-
This model is designed for use in the equatorial zone. This model has a parabolic reflector built into the roof. This is the most expensive solar collector that we offer but it has a very impressive level of efficiency.
-
The elliptical form of this sustainable home means makes it ideal for the equatorial region. The upper surface is a solar collector. The structure is orientated north south so that the sun can shine on the collector all day.
-
This sustainable house resembles a tent. The envelope is a Teflon membrane that absorbs solar energy. The hot air is drawn from the canopy and the solar energy is stripped from it. This house can be dismantled and relocated.
-
This model is designed for use in the equatorial zone. Two collectors are set either side of the centre line. The linear collector at the focal point of each reflector is adjustable. Oil is the transport medium for solar energy.
-
This sustainable home was designed to meet the need for passive solar buildings that can be built in conurbations. This sustainable home carries a two storey quadrant solar collector.

