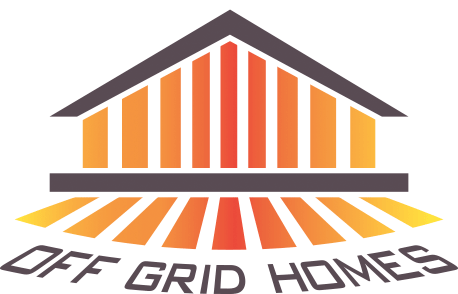The Pegoda
This model is designed for use in the equatorial zone. It needs to be orientated north south. The windows are recessed to reduce solar gain. Thermal shutters are fitted as standard so that the interior stays cool during the day. A solar chimney draws fresh up through the stairwell. In summer the structure is cooled by passive cooling technology.
The house is built around a timber frame which supports two separate solar collectors. The two collectors are set either side of the centre line so that one can harvest energy in the morning and the other in the afternoon. For homes that are located in the tropics fixed parabolic reflectors can be very effective. They have the advantage over parabolic reflectors that track the sun that they can be very large without being expensive. They are not as efficient as tracking parabolic reflector but they are much cheaper to build and to maintain. The linear collector at the focal point of each reflector is mounted in such a way that it can be easily moved to optimise its output. Oil is passed through the collectors to transfer the thermal energy that they collect to a heat exchanger where the energy is transferred to water. The water is then stored in insulated tanks.
The hot oil is also used to drive a Sterling engine which generates electricity.
This building has a kitchen, a large sitting room, a dining room, four bedrooms and two bathrooms.




