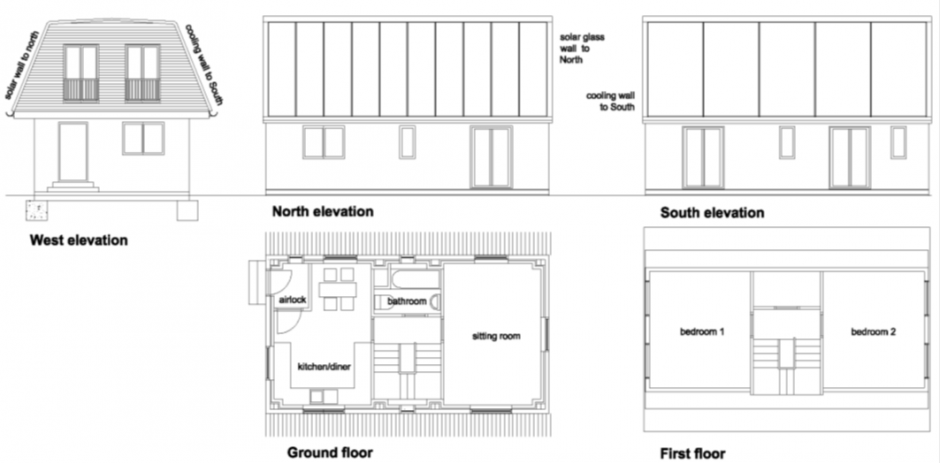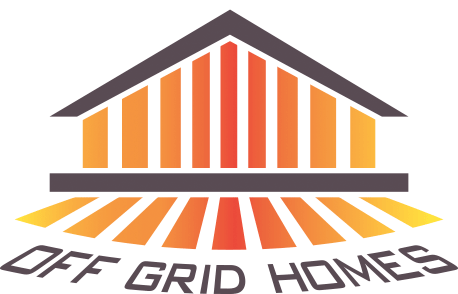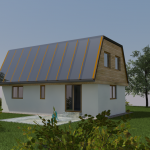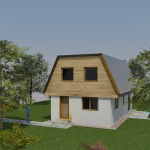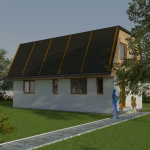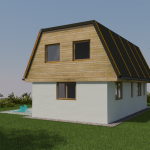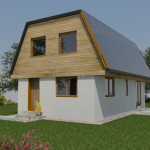The Duplex
This simple sustainable home consists of a rectangular single storey frame that is formed from either timber or foamed concrete blocks strengthened with an in situ reinforced concrete frame. The roof which rests on this base structure has a large solar collector which faces the equator and a cooling pad with fins that faces the pole. The projecting eves minimise solar gain in summer.
There is a derivative of this design that we use in the tropics in which the roof is also a solar collector. This solar collector can be manually adjusted every few weeks and secured in a horizontal position when it is not required.
Underneath the building there is an energy store that is warmed by hot air that is drawn from the solar collector. Some of the energy in the hot air is removed and used to warm water. In summer passive cooling technology is employed.
Two bedrooms are located between the energy features on the roof. They are accessed by a central staircase. On the ground floor there is a kitchen with a dining area, a sitting room and a bathroom.
.
