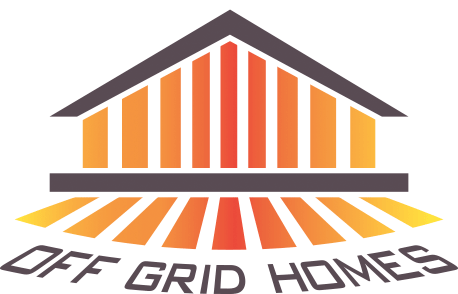The Bell
Externally this house resembles a tent. It achieves an impressive level of efficiency. The canopy is a multi-layer Teflon based membrane that is designed to absorb solar energy. The "tent pole" is a duct for introducing hot or cold air and for removing stale air from the building. The top section of the "tent pole" is a solar chimney which draws air out of the building.
The system is designed to capture energy throughout the day. Solar energy warms air voids that are formed inside the canopy. The hot air then rises upwards. The hot air is passed through a heat exchanger which is mounted close to the apex of the “tent”. The solar energy in the hot air is then used to heat water which is placed in an insulated tank. The tank is located under or adjacent to the building. If the structure is prefabricated then it can be relocated as and when desired. In that case the energy store is surface mounted so that it can be easily transported.
Any surplus heat is used to drive a Sterling engine to provide electricity.
In summer the temperature inside the structure is regulated by a passive cooling system.
The canopy projects well beyond the glass line so that sunlight does not directly enter the living area.
This building has a kitchen, a large sitting room, a dining room, four bedrooms and two bathrooms. The bedrooms are arranged on two levels. The two upper bedrooms are accessed via a spiral staircase.



