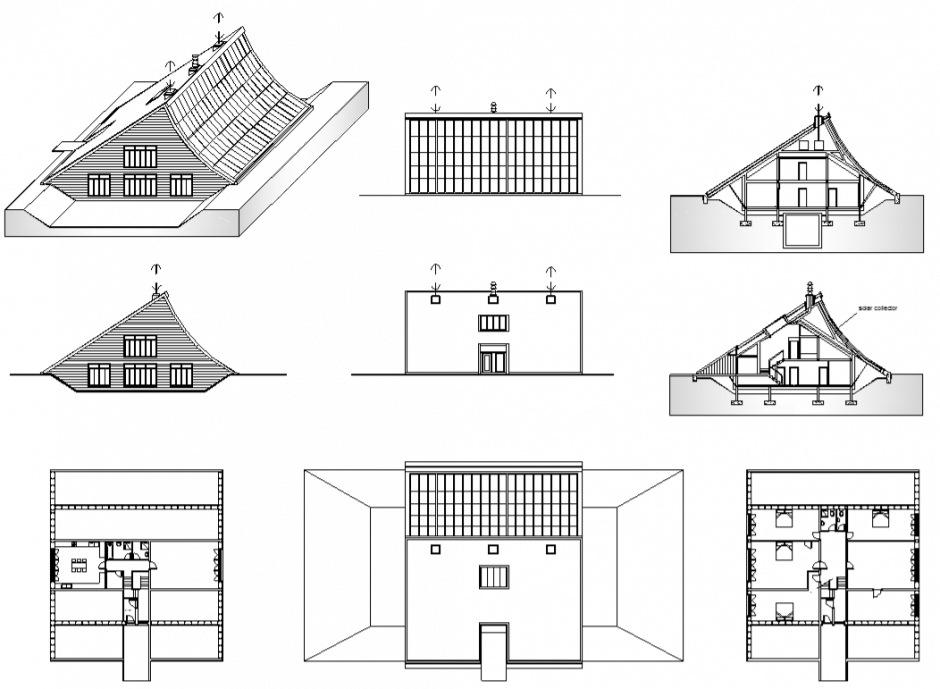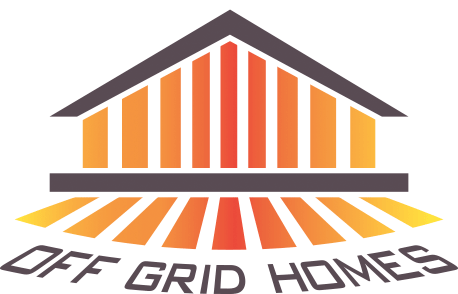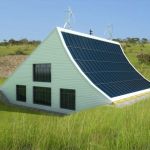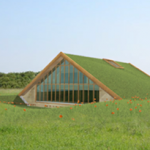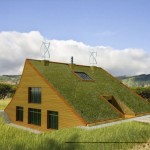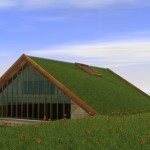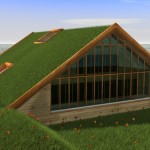The Troglodyte
Our earth sheltered homes are sustainable and have the added advantage that they are buffered against extreme weather conditions. Conventional underground dwellings are formed from reinforced concrete. We construct our earth sheltered dwelling out of timber. We then incorporate the latest energy harvesting and storage technology. As a result we feel able to describe our buildings as being truly “sustainable”. They also constitute sustainable development.
Due to their form the wind flow over our buildings is smooth. This minimises heat loss in winter and heat gain in summer. The buildings carry two vertical wind turbines and a solar chimney to harvest the energy of the wind which passes over the building. In hot weather passive solar cooling systems are employed. As the roof keeps the ground under our buildings dry the foundations are minimal.
The base model has to be orientated north south. The full height double sided glass cavity in the gable end that faces the equator acts as a solar collector. Some sun light passes through the collector to illuminate the rooms behind. The hot air that is produced in the solar collector is passed through a heat exchanger. This strips thermal energy out of the air and transfers it to water. There are heat stores inside the building that are warmed by the recycled hot air before it is returned to the bottom of the solar collector. There are a few small windows in the polar gable end.
In cooler climes we increase the energy harvesting potential of the base model by orientating the building in an east west direction and installing a large curved collector in the equator line elevation.
This home contains a sitting room, a kitchen, a dining room, four bedrooms, one bath room, two shower rooms, one toilet and a study/office.
