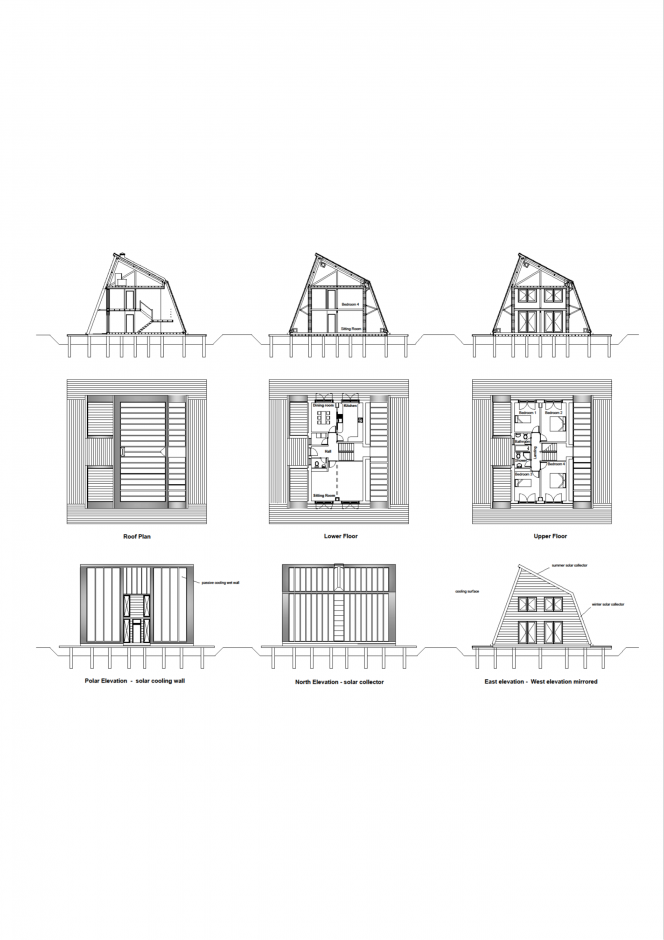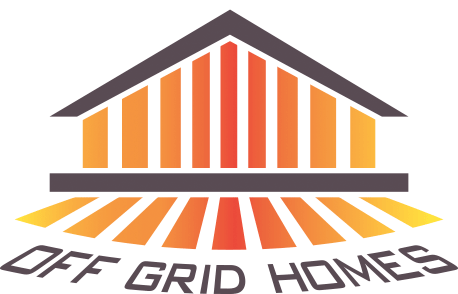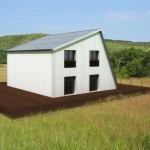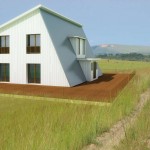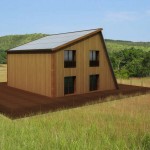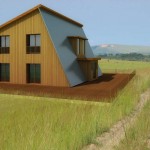The Traditional
We designed these off grid homes for people that want their sustainable home to look more “conventional”. This model supports two large collectors which harvest the sun's energy. The solar collectors provide all the energy that is needed for heating in winter and active cooling in summer.
Hot air is drawn from the solar collectors and passed through a heat exchanger to produce hot water. Surplus heat is used to power a Sterling engine that is connected to a generator. Before the hot air is returned to the solar collectors it is passed through a pebble heat store. The energy stores are located underneath the building.
Passive solar cooling ensures a pleasant internal environment in summer. The polar elevation supports a cooling wall.
The windows are located in the east and the west elevations to minimise solar gain in summer. If requested additional windows can be placed in the north and south elevations.
This model has a large kitchen/diner, a dining room/study, a large sitting room, four bedrooms, a shower room and a bathroom as well as a downstairs toilet
