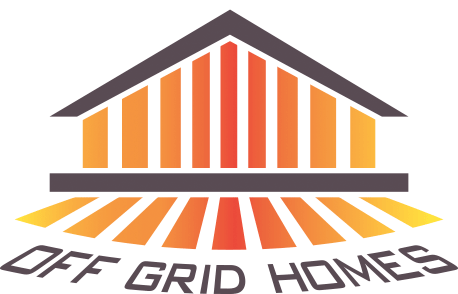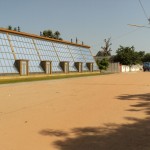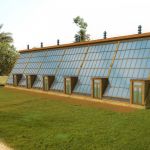The Terrace
These terrace homes offer a sustainable lifestyle at a modest price. Two small windows pass through the solar collector but most of the windows are located in the polar elevation to minimise solar gain in summer. An airlock allows passage through the solar collector.
This model is designed for urban living in the sub tropics. The structure is built out of foamed concrete blocks with an in situ reinforced concrete frame. The solar collectors are designed to capture energy between midmorning and mid-afternoon. There is a double sided solar void on the ground floor that can be used to directly warm the living area. The sitting room can be separated from the lower part of the solar collector by means of a sliding glass partition. Above the ground floor ceiling the collector follows our standard design and rises up to the apex of the building.
Hot air is passed through a heat exchanger that is mounted at the top of the solar collector. The energy is stripped from the air and stored in a hot water tank that is located under the building. Any surplus heat is used to power a Sterling engine that is connected to a generator. In hot weather passive cooling systems are used to maintain a pleasant internal environment.
This building has a kitchen, a large sitting room, a dining room, three bedrooms, a shower room and a bathroom.




