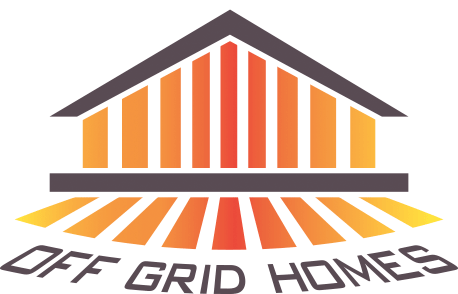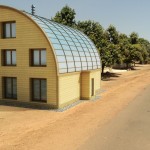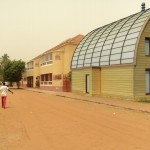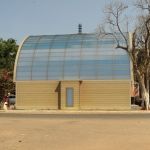The Barrel
This sustainable home was designed to meet the need for passive solar buildings that can be built in conurbations. This sustainable home carries a two storey quadrant solar collector. It was originally conceived for use in Bucharest but has since been adapted for use in Africa.
The structure is formed from foamed concrete blocks reinforced with an in situ reinforced concrete frame. The solar collector is raised one storey above the ground which reduces the risk that it will be overshadowed by adjacent buildings. This also reduces the possibility that the collector will be damaged.
The windows are placed in the East and the West elevations to minimise solar gain in summer. The solar collector both heats the building and provides a generous supply of hot water. Under the building there are energy stores that are warmed by the hot air that is created in the solar collector. In summer the house benefits from passive solar cooling technology. Any surplus thermal energy is used to drive a Sterling engine which is connected to a generator.
For times when there is dense cloud cover we install a unit that produces wood gas or bio gas. This gas can be used to heat or cool the building.
In areas where there is a shortage of clean water we can incorporate a solar still.
This building contains a large kitchen, a dining room, a large sitting room, five bedrooms, a shower room, and a bathroom.





