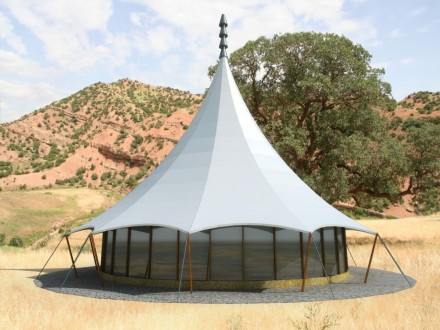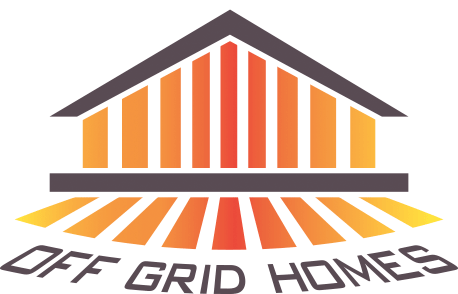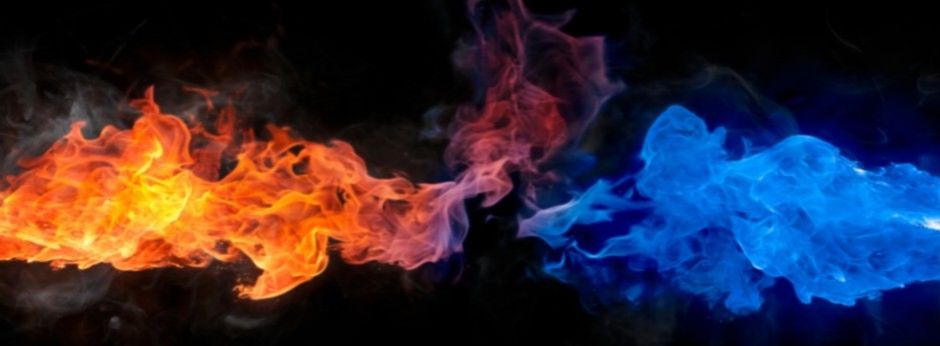Thermal mangement
Our passive solar dwellings contain thermal management systems. Our sustainable homes function in temperate regions where days are short and sun angles low in winter. We have designs for the tropics where temperatures are high and the sun is frequently overhead.
Our homes are built around a cube which supports one or more solar collectors. The solar collectors and cooling walls invariably form the bulk of the external envelope.
The solar collectors are isolated from the inhabited parts of buildings to prevent overheating. Only rarely do we place windows in the north and south elevations. The windows in the east and west elevations are strategically placed to optimise light interception without compromising the efficiency of the solar collectors. We store heat or coolth (the state of coolness) in, under or adjacent to our building. When it is required the heat or coolth is introduced to the inhabited parts of the building in a controlled manner.
There are two approaches that can be adopted when heating or cooling a building. The traditional approach is to create a structure which has a high thermal mass which can absorb thermal energy when it is available and release when it is not. A high thermal mass is usually achieved by the use of bricks, stone and concrete. Alternatively a structure can have a low thermal mass where the building quickly warms up and then quickly cools when the energy source is removed. In our dwellings the environment is buffered by the controlled release of energy that is held in dedicated stores that are located outside the living area. Some of the heat is used directly and the rest is stored. The heat is then disseminated through the ventilation system when it is required.
The sun is our primary source of energy. Thermal energy stores keep our homes warm in winter. The energy in the stores can be released months after its collection. Our collectors use air as the main transfer medium. In summer at least one of the heat stores is cooled so that the house remains comfortable when outside temperatures are high. Some of the heat from the morning sun is directly fed into the building to avoid the need to draw on the heat stores. The collectors also provide heat for ancillary functions such as powering Sterling engines and white goods.

The Bell has a Teflon canopy that projects beyond the living area to shade it.
We generate hot air in collectors that face the equator. We then pass it through heat exchangers that are mounted close to the top of the collector. These transfer some of the energy from the hot air to water. The hot water is then stored in large insulated tanks. The still hot air is usually passed through a pebble heat store before it is returned to the collector. Some materials release energy as they turn from a liquid to a solid state. They are called Phase Change Materials. Sometimes we use this property to improve the performance of our heat stores.
We always incorporate super insulation into our homes so as to reduce heat transfer through the walls, roof and floors to a minimum. This means that our walls, roofs and floors always contain an insulation layer that is a minimum of 350mm thick. We expend a great deal of effort avoiding thermal bridging. To avoid high temperatures in bedrooms we also insulate internal floor voids and walls. We provide small vents in the bedroom walls which can be opened at night. All vents that pass through external walls are fitted with insulated covers. When they are closed our homes are air tight. This is necessary because we always install a heat recovery system and these will not work if the building is permeable. The heat recovery systems are normally set to deliver 0.4 air changes per hour.
The problem with using the sun as a source of energy outside the tropics is that the sun angle is low for four months of the year. In the temperate zones there is a factor of eight difference between the amount of solar energy that impacts on the side of a house between summer and winter. As a result the buildings that we produce for the temperate zones are designed to exceed the minimum energy harvesting standard that is required for mid-winter. As a result we usually adopt a two stage approach. Collectors facing the equator are used for heating, cooling and power generation throughout the year. Any east and west orientated collectors harvest energy for secondary activities. We usually crank our collectors so as to better exploit the midsummer and the midwinter sun.
In the temperate zone in summer a dwelling seldom needs heating so the energy is stored, used for cooling or used for the generation of electricity. In spring and autumn temperatures can oscillate dramatically. As a result we provide a number of discrete stores as the temperature of the air that leaves the collectors can be very variable from hour to hour and day to day. This approach enables us to store the largest amount of high grade solar energy that is possible.
We always create a central stair well so that air can be drawn through the building by a solar chimney or a wind catcher. Ports in the internal walls allow air to flow from the rooms to the stair well. A mixture of fresh and recycled air is ducted to the extremities of every room. Heat recovery ventilation removes heat or coolth from air as it is discharged from a building to the outside to be replaced with fresh incoming air. This equipment has the effect of extending the life of the energy stores.
We employ passive thermo-siphons, and positive and negative overpressures to draw energy from the heat stores. The force that is necessary to pull the air through the various systems is usually provided by either a Solar Chimney or a Wind Catcher.
Windows and thermal shutters
The use of electricity for lighting cannot be avoided at night but often lights are turned on in the day because modern homes are not designed to optimise natural daylight. Our windows achieve a good solar heat-gain coefficient by the use of sealed argon or krypton gas filled inter-pane voids, low-emissivity coatings on the glass, ‘warm edge’ insulating glass spacers with air-seals and thermally broken window frames. Even with this level of efficiency windows are still a major cause of heat loss. As a result we usually install internal thermal shutters to prevent heat loss at night and in bad weather. They can also be closed during the day to reduce heat gain in summer.


