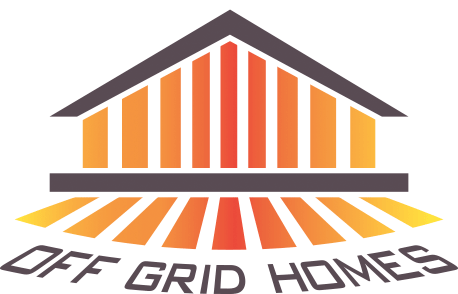Our Principles
Off Grid Homes are standalone Zero Energy Buildings that are not reliant upon a utility company. We produce homes that are energy harvesting machines in which people live. In the 1970’s OPEC raised the price of crude oil and caused a global crisis. As a result the US Government and the EU funded research into renewable energy systems in the late 1970’s and early 1980’s. A large number of worthy ideas were pursued but the research budget was cut as soon as oil prices fell back to more normal levels in the mid 1980's. All that was taken up by the construction industry and governments was the importance of insulation and the need to install double glazing. We have reviewed thousands of research projects that were undertaken from the start of the industrial revolution and absorbed the best of the ideas into our designs.

The terrace is a low cost unit for use in the sub tropics
Off Grid Homes are standalone zero energy buildings that are not reliant upon a utility company. For this to be possible we produce homes that are energy harvesting machines in which people live. To enable our homes to function in the future we incorporate renewable energy generation technology and provide energy storage capability. Our buildings employ simple low-cost strategies for solar energy capture and storage spread over quarterly intervals. Although the sun would seem to be a sustainable source of energy its actual daily availability is uncertain in most areas. Architects and Engineers have always believed that solar collectors should be part of the living space rather than a primary source of energy. Our cohesive designs make it possible to achieve a high standard of passive cooling.
Passive energy systems are the only option for the future but the technology needs to be integrated into structure if it is to make any sense. In the future every home will need to meet the needs of its occupants. Passive solar buildings need to have a simple compact shape to reduce their surface area. Their solar collectors must face the equator to achieve the highest level of passive solar gain. It is impossible to build a zero energy building that looks “traditional”.
There is not one example of a modern community that functions without the support of companies that are built around or trade in fossil fuels. Within 20 years many countries will be unable to provide their people with the energy that they have come to expect. Most people like to believe that life will only get better and prefer to ignore any facts that are unpleasant. Nothing is being done to prepare for that day.
We have prepared designs that will function in all climatic zones other than the polar regions. Some are designed to function in cold climates, where day lengths are short and where sun angles are low. Others are designed for warmer climes where temperatures are often high and the sun is directly overhead at midday.
Our designs are usually built around a cube which supports one or more solar collectors and often a cooling wall. The solar collectors and cooling walls, if they are present always form a large part of the external envelope. It is rare for us to place windows in north or south elevations. The windows in the east and west elevations are strategically placed for maximum light interception.
The solar collectors are isolated from the inhabited parts of buildings to prevent overheating. Some of the solar energy that is harvested by the collectors is used directly but most of it is stored for later use. The stored heat is then be disseminated via the ventilation system when it is required.
Air barriers, sealed construction joints, and sealed service penetrations ensure that our buildings are airtight. If the building is not airtight then the heat recovery system will not function. The heat recovery system the heat and coolth that is in the stale air that is about to be discharged from the building to be transferred to fresh incoming air. The internal temperature changes very slowly even when the ventilation system is switched off and the house unoccupied.
To avoid high temperatures in bedrooms we insulate the internal walls. We provide small vents in the external bedroom walls which can be opened at night. The vents which pass through internal walls are fitted with insulated covers.


